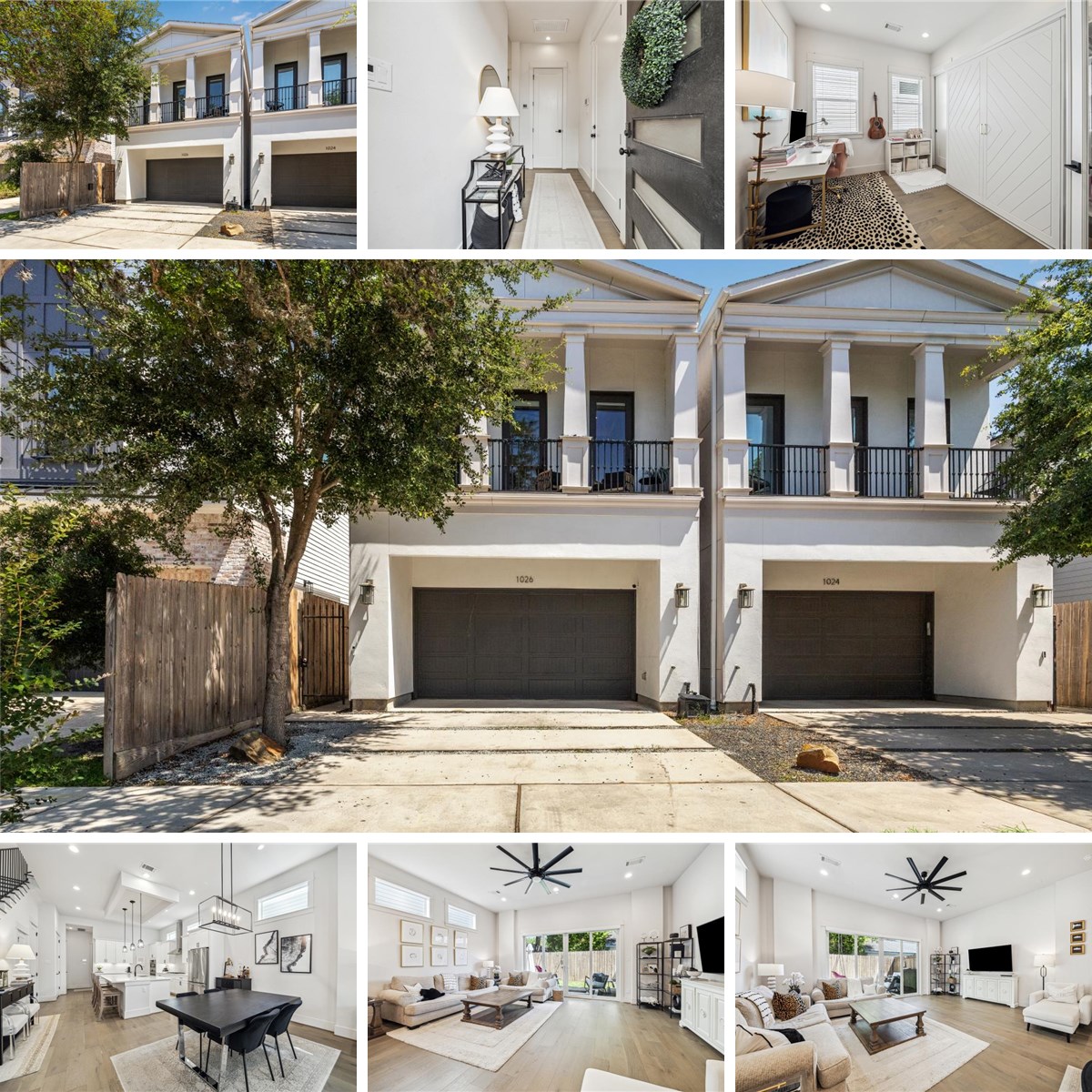1026 Adele St
Houston, TX
Welcome to this stunning 4-bedroom, 2.5-bathroom, two-story home nestled in the highly sought-after Greater Heights area! Designed for modern living and effortless entertaining, the first floor features a spacious open-concept layout with a sleek kitchen outfitted with quartz countertops, stainless steel appliances, and a large breakfast bar island that flows seamlessly into the inviting living area.
Thoughtful upgrades include electric blinds for added convenience and style. Upstairs, you'll find the luxurious primary suite with a private balcony retreat and a spa-inspired ensuite bathroom featuring dual vanities, a soaking tub, and a separate glass-enclosed shower.
A versatile secondary bedroom comes complete with a built-in Murphy bed, perfect for a home office or guest room, with two additional bedrooms and a beautifully appointed full bathroom. Step outside to your private, fenced backyard with low-maintenance artificial turf—ideal for relaxing or entertaining year-round. A full-house generator adds peace of mind, and the attached 2-car garage provides ample storage.This beautifully updated home combines comfort, functionality, and location—don’t miss your chance to make it yours!
