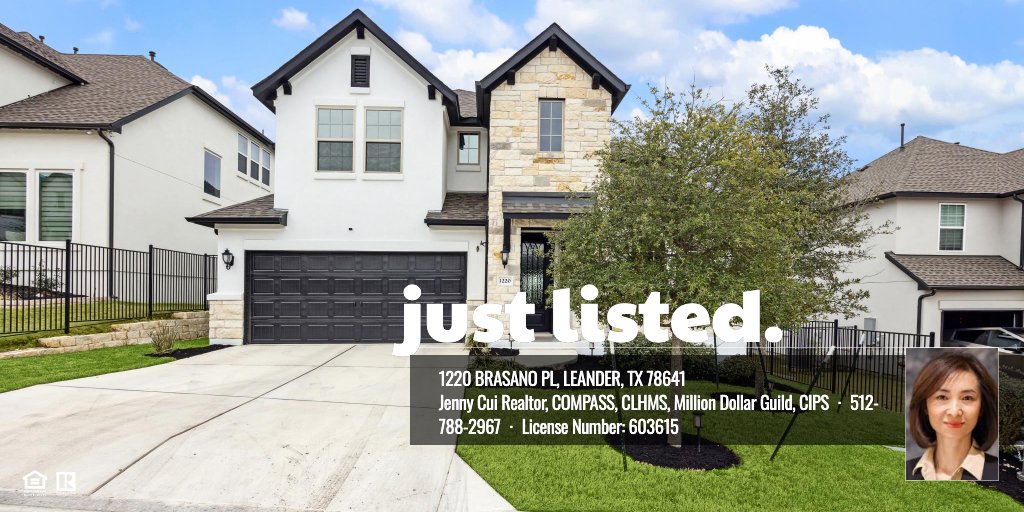Price improvement! Step into elegance and sophistication with this stunning 5-bedroom, 4.5-bath estate featuring a private study, media room, formal dining area, expansive living room, and an upstairs entertainment lounge. Nestled in Travisso, a premier master-planned community surrounded by breathtaking Hill Country scenery, this residence embodies refined living with unparalleled upgrades.
The grand open-concept design is highlighted by soaring two-story ceilings, an elegant tile-accented fireplace, rich hardwood floors, and exquisite wrought iron railings. The chef’s dream kitchen boasts top-tier stainless steel appliances, a professional gas cooktop, oven, a high-performance vent hood, a 5-in-1 microwave/second oven, and a premium dishwasher. The extended primary suite on the main level offers a spa-like en-suite with designer countertops, dual vanities, a soaking tub, an oversized walk-in shower, and a spacious closet.
Designed for luxury entertainment, the home features a pop-up ceiling in the game room, a state-of-the-art media room pre-wired for 7.1 surround sound and a projector, designer ceiling fans in every room, including an outdoor living space. The expansive covered patio is beautifully upgraded with premium tile flooring, a built-in gas line, an electrical outlet, and plumbing for an outdoor sink—perfect for a future outdoor kitchen.
Engineered for exceptional comfort and efficiency, this home includes blown-in fiberglass insulation (garage included), a high-voltage plug for EV charging, heat-reducing window tinting, a full-gutter system, and strategically placed recessed lighting and additional outlets.
Residents enjoy Travisso’s world-class amenities, including a resort-style clubhouse, a pool, a state-of-the-art fitness center, scenic trails, and top-tier schools nearby. Located just minutes from high-end shopping, dining, and major highways, this extraordinary home offers the pinnacle of luxury and convenience.
