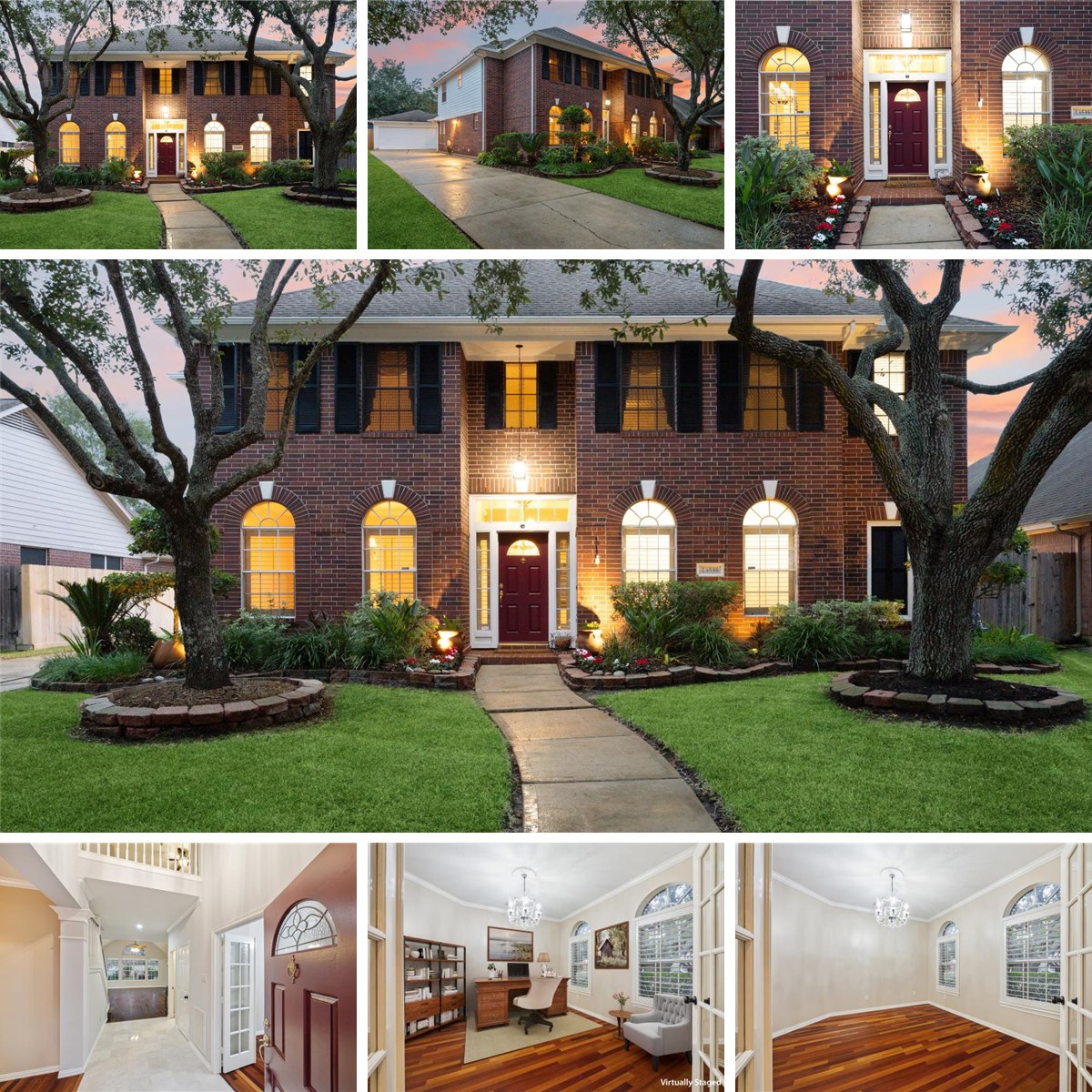13535 Scenic Glade Dr
Houston, TX
Welcome to this beautiful 5-bedroom, 3.5-bathroom home built by Village Builders, Louisville floor plan. Upon entering, you'll be greeted by an elegant home office and formal dining room, both featuring plantation shutters. The family room, recently painted, offers an open-concept layout, perfect for entertaining, with easy access to the kitchen. The kitchen features stainless steel appliances, a newly installed stovetop and granite counters. The large primary suite, located at the back of the home for privacy, includes a beautifully updated en-suite bathroom. Upstairs, enjoy new carpet throughout, with four generously sized bedrooms and a centrally located game room ideal for family fun. The backyard is beautifully landscaped, offering ample space for outdoor living and the garage features durable, newly installed epoxy flooring. This well maintained home is within walking distance to the elementary school, park and greenbelt. Easy access to interstate and HEB store.
