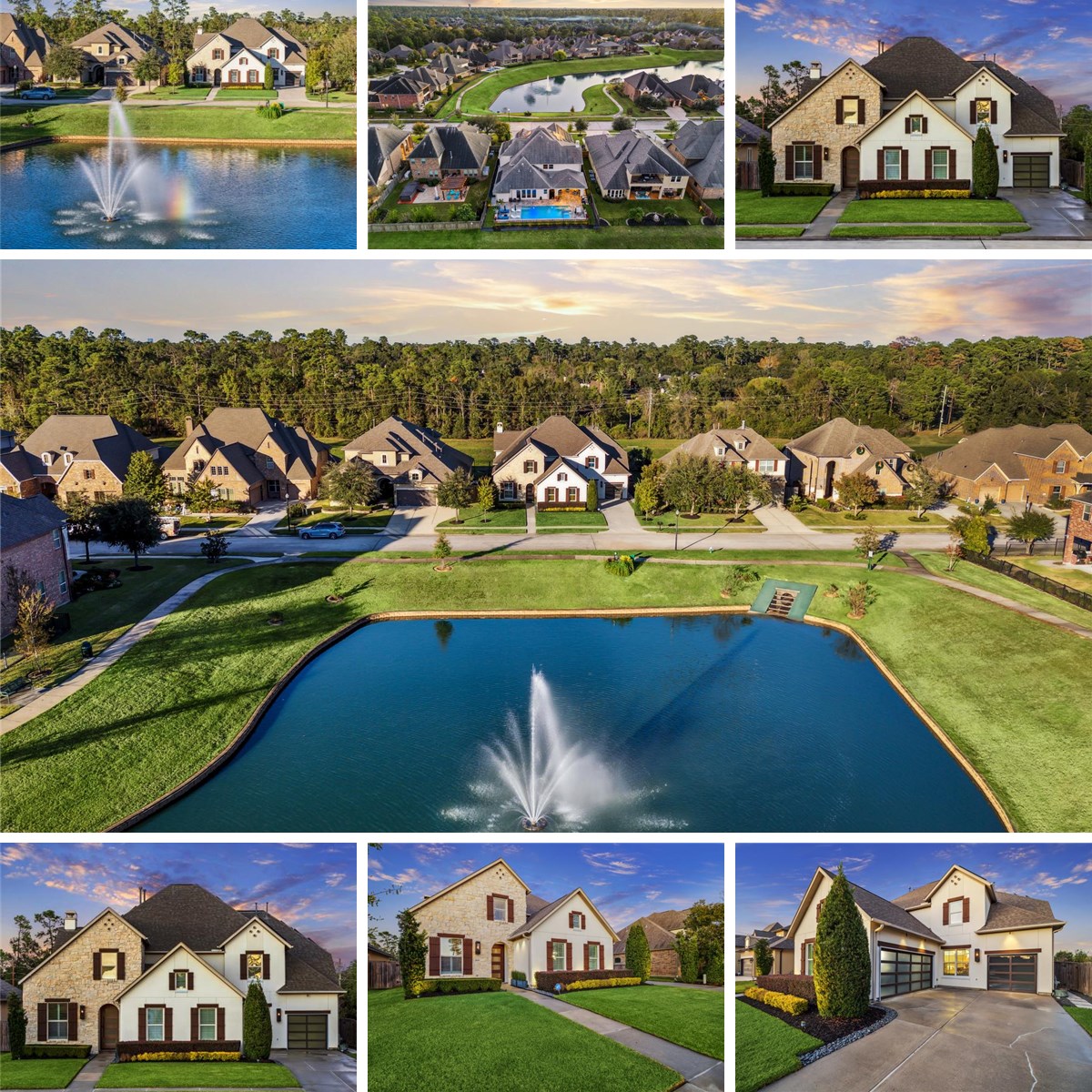- There are 2 custom front gas lights
- All the floors are hand scraped hardwoods except in the baths, the media room and the upstairs bedrooms.
- The 3 main floor zone thermostats are Wifi enabled (Traine Home), and the 2 second floor zone thermostats are Wifi enabled (ecobee)
- The great room and the media room both include surround sound systems, and the rest of the home has 4 separately controlled Sonos systems (the dining room, game room, primary bedroom and back porch).
- There is a 2nd floor media closet from which up to 5 cat5 cables run to each bedroom, the game room, the porch, the office, the kitchen and the main living room.
- The home floor plan was customized to open up the main living area, expand the in-law suite, double the size of the primary en-suite shower and to add a 1st floor powder room
- There is a customized metal and glass front door, 8’4” x 3’10”, which includes a WiFi engaged Schlager lock and a Logitech camera / doorbell.
- The home has a 8 camera / DVR system that is WiFi enabled (DMSS).
- Custom landscape lighting system
- One and two garages w custom glass doors, WiFi enabled garage door openers (myQ), 2x 240V plugs for EVs and custom finishes including the floors, custom build cabinets, above the garage door storage and a wall hanging system
- A WiFi enabled (Rain Bird) 6 zone in ground sprinkler system
- The outdoor backyard living space complete with travertine tiles that extend around the pool/space and features an open fence overlooking the bayou and green space
- There is a Wifi enabled (Tesla) rooftop solar system + 2 energy storage units that can meet up to 100% of the home’s energy demand depending on outdoor temp. and the solar irradiance (the weather).
- A gas fired Generac back-up generator
- A built-in pool/spa w 3 custom scalpers, a tanning ledge, an outdoor shower and Wif enabled controls (iAquaLink).
- The in-law suite, which is one the 1st floor, has a complete kitchen, living/dinning + sleeping area, a large walk-in closet and a bath w a walk-in shower
- All ducting in the home was replaced summer of ‘24
- Two new AC units where installed, [one ‘23] and one ‘24
|
- There are 2 custom front gas lights
- All the floors are hand scraped hardwoods except in the baths, the media room and the upstairs bedrooms.
- The 3 main floor zone thermostats are Wifi enabled (Traine Home), and the 2 second floor zone thermostats are Wifi enabled (ecobee)
- The great room and the media room both include surround sound systems, and the rest of the home has 4 separately controlled Sonos systems (the dining room, game room, primary bedroom and back porch).
- There is a 2nd floor media closet from which up to 5 cat5 cables run to each bedroom, the game room, the porch, the office, the kitchen and the main living room.
- The home floor plan was customized to open up the main living area, expand the in-law suite, double the size of the primary en-suite shower and to add a 1st floor powder room
- There is a customized metal and glass front door, 8’4” x 3’10”, which includes a WiFi engaged Schlager lock and a Logitech camera / doorbell.
- The home has a 8 camera / DVR system that is WiFi enabled (DMSS).
- Custom landscape lighting system
- One and two garages w custom glass doors, WiFi enabled garage door openers (myQ), 2x 240V plugs for EVs and custom finishes including the floors, custom build cabinets, above the garage door storage and a wall hanging system
- A WiFi enabled (Rain Bird) 6 zone in ground sprinkler system
- The outdoor backyard living space complete with travertine tiles that extend around the pool/space and features an open fence overlooking the bayou and green space
- There is a Wifi enabled (Tesla) rooftop solar system + 2 energy storage units that can meet up to 100% of the home’s energy demand depending on outdoor temp. and the solar irradiance (the weather).
- A gas fired Generac back-up generator
- A built-in pool/spa w 3 custom scalpers, a tanning ledge, an outdoor shower and Wif enabled controls (iAquaLink).
- The in-law suite, which is one the 1st floor, has a complete kitchen, living/dinning + sleeping area, a large walk-in closet and a bath w a walk-in shower
- All ducting in the home was replaced summer of ‘24
- Two new AC units where installed, [one ‘23] and one ‘24
|
